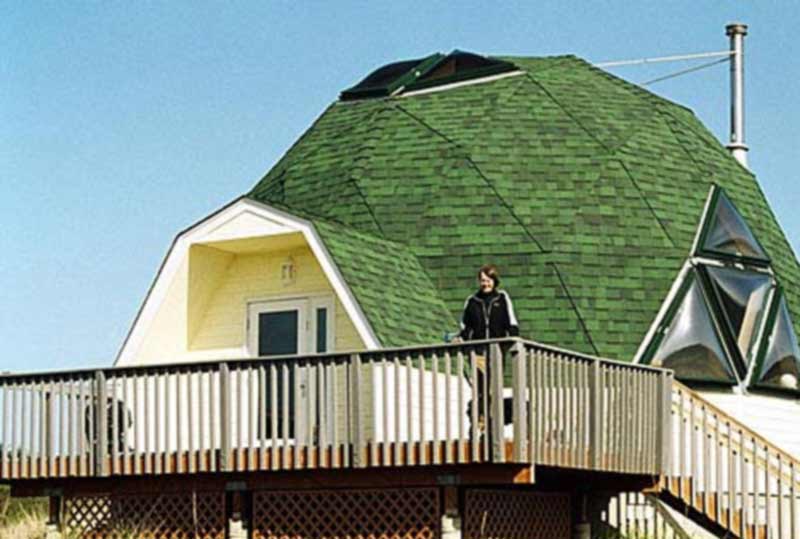Amazing Geodesic Dome Homes and their Advantages
These homes are the best way to save money and help the sustainability of the environment. Still not convinced? Know 10 advantages of living in a geodesic house and learn a new way of relating to the environment

What is a geodesic dome?
They are structures that form a hemisphere (Half of a geodesic sphere ). The skin or face can have the shape of hexagons, triangles, or any other polygon with different sizes; we have small sizes of up to many meters on their edges. The pieces that make up the geodesic dome are assembled and joined correlatively until obtaining the “shell” whose vertices must coincide with the surface of the sphere.
Usually, due to the type of material used in the structure; wood, aluminum, and common structural elements, it has little weight. Its shape complies with Euler’s polyhedron theorem (Defines the relationship between the number of edges, faces, and vertices of a convex polyhedron )
Remember that there are different types of geodesic domes and they can be very complicated.
In reality, the design of the domes is hemispherical bodies based on Sacred Geometry intended mainly for housing. It is the same previous structure but only assembled with triangles, which is the geometry with more stability and strength for the manufacture of structures, with the peculiarity that the larger they are and the more elements they make up, the more resistant they become.
The interior surface surrounding it does not have pillars, nor does it need moorings on its exterior to hold the geodetic structure that forms the home.
The geodesic house is a semi-spherical construction composed of combined triangles that form polyhedra. Although it seems a simple composition, a simple igloo, this building has 10 advantages. Do you want to know what they are?
10 advantages of living in a geodesic house
- It uses sustainable energy and materials that do not harm the environment, such as solar panels, straw and cork.
- Emmits minimal CO2 emissions .
- The different areas and settings of the house help us to save energy and take advantage of sunlight. The lounge and common areas, facing south, enjoy sun and light throughout the day, while the kitchen and bedrooms are the main space for evening and dinner time.
- Its structure, its central fireplace and its diaphanous design allow to enjoy a good temperature regardless of the season of the year.
- Follow the rules of feng-shui , creating spaces ideal for relaxation.
- Its structure is light and resistant . It supports strong winds and even earthquakes.
- It mimics with the environment . In this way, for example, we can have a house in the mountains without breaking the ecosystem.
- It can be built in about six months .
- Its price ranges from 500 to 1000 euros per square meter. Of course, you must have a terrain to establish the structure.
- Adding more geodesic domes, we can achieve a larger housing at a very low cost and saving us the changes.
We can all carry out small daily actions that help the conservation of the environment. But now it is also possible to live in a sustainable environment thanks to architecture and geodesy. A model that, despite its novelty, will tend to settle. In 2020, according to the European institutions , we must reduce energy expenditure by 20% and all buildings should be more efficient and respect the environment.
Article by: Revo
Revo are very proud to offer a diverse collection of our projects for your perusal. Revo works as principal contractor in many different sectors and coordinates all the elements of a project from understanding the first brief to final sign-off. One of these sectors being hotel fit out and restaurant fit out.
Revo have proven expertise across a wide array of hotel projects, ranging from small boutique independent hotels to internationally renowned brands. We take pride in achieving great results across a whole host of different works, including hotel architecture and design, structural alterations, front house fit outs, and wholesale refurbishments.





